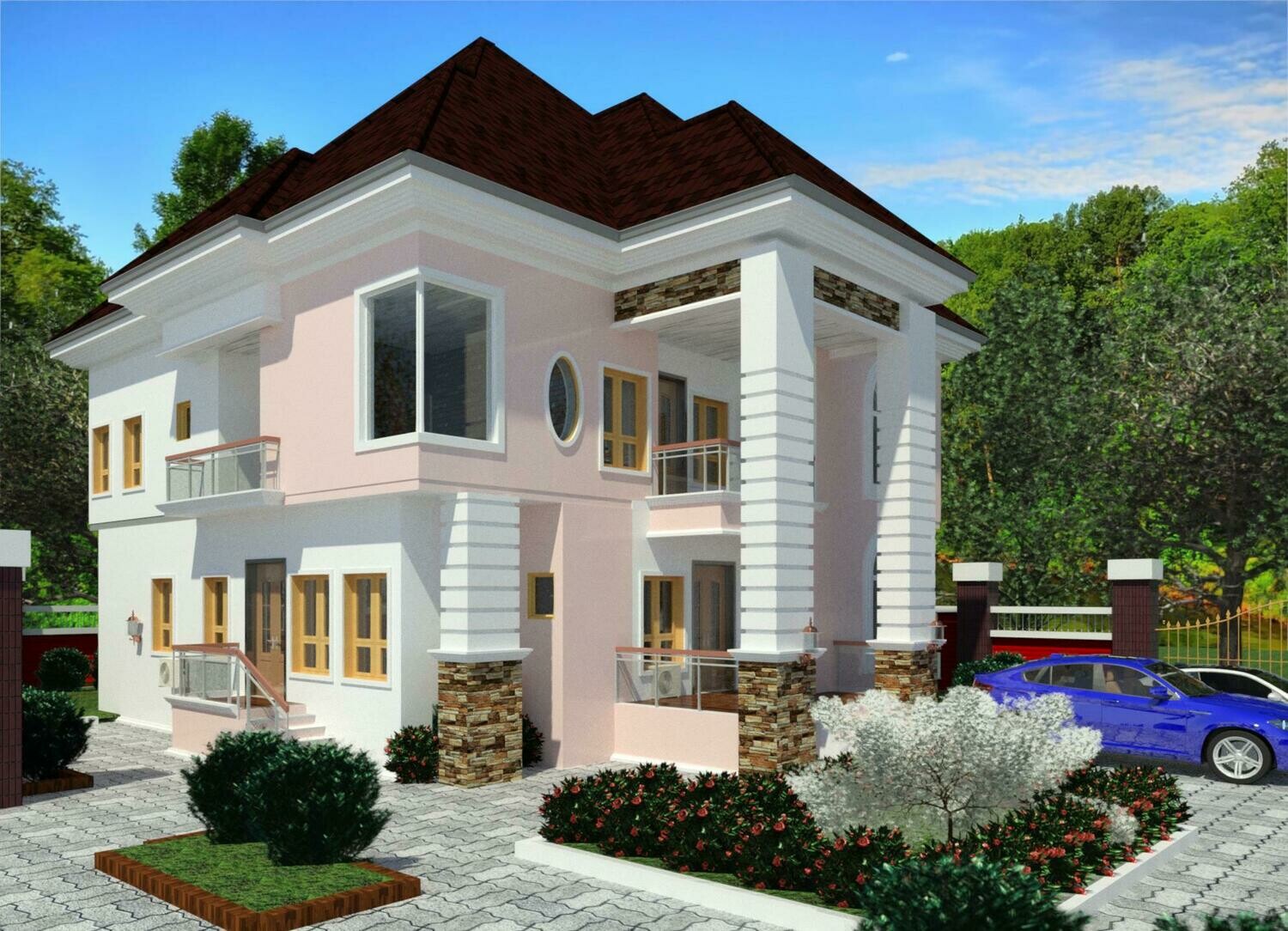top of page
3 Bedroom Duplex with 1 Bedroom Flat FloorPlan Preview | Nigerian House Plans
SKU S-274
₦5,000
Save this product for later
Have questions?
3 Bedroom Duplex with 1 Bedroom Flat FloorPlan Preview | Nigerian House Plans
Product Details
MPN:
S-274
What you get:
- 1 Copy of Ground floor Plan with dimensions (Pdf)
- 1 Copy of First floor Plan with dimensions (Pdf)
- Three (3) Dimensions included are: Building Length, Width and Area
Groundfloor Features:
- Spacious entrance porch
- Waiting room with visitor's restroom
- Sitting room with Dining
- Kitchen
- Kitchen has a Store
- Verandah to kitchen
- Laundry room
- Laundry has an access from main building & kitchen verandah
Firstfloor Features:
- 3 ensuite bedrooms (Master's & 2 others)
- 1 Bedroom has a dedicated balcony
- All bedrooms are ensuite and have walk-in closets
- Master's shares balcony with Family lounge
- Family lounge with:
- Shared Balcony
- Study room
- A connecting lobby with general balcony on one end (left side of first floor)
1 Bedroom Flat is on the ground floor and has:
- Entrance porch (left of building)
- Bedroom
- Functional lobby with Bathroom at the end
- Sitting room
- Kitchen with Sit-out
Car parking lot
Note: These floor Plans are for consideration purposes only, as they have been developed with a particular land area in mind, which may not be suitable for all land space or soil type. Please click here to request for customized design.
| Payment Methods |
PayPal, Debit/Credit Card and Local Bank Transfer |
| Before Payment | Please read the "What you get" & "Key features" sections for the description of the house plan(s) |
| After Payment | A Download link of all file(s) is sent to the email you provided during Payment |
| Returns & Refunds | After Payment has been made, there will been No returns or refunds on already delivered items |
Display prices in:
NGN
bottom of page
